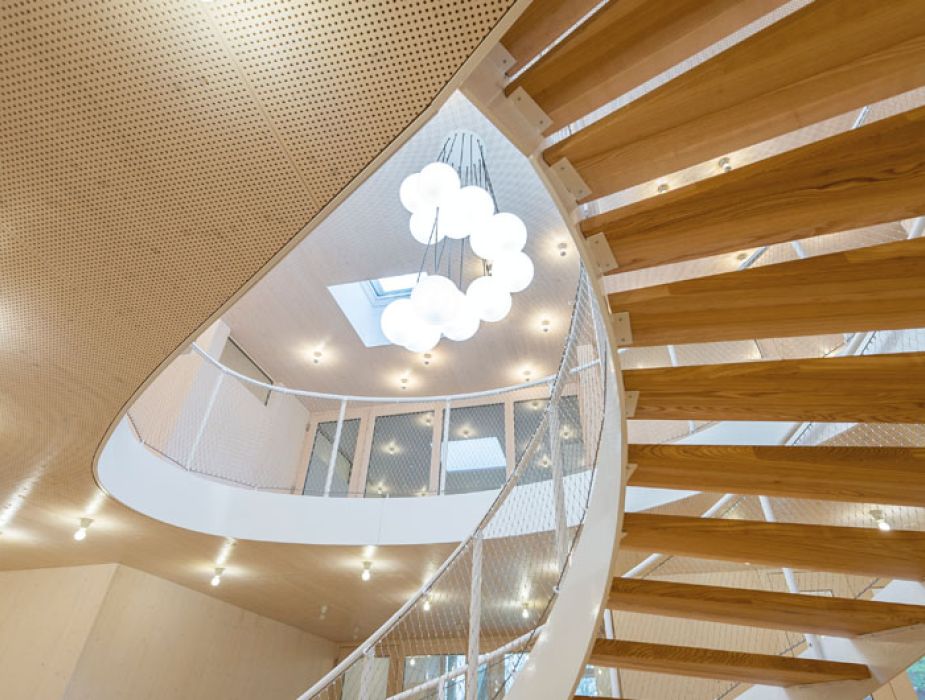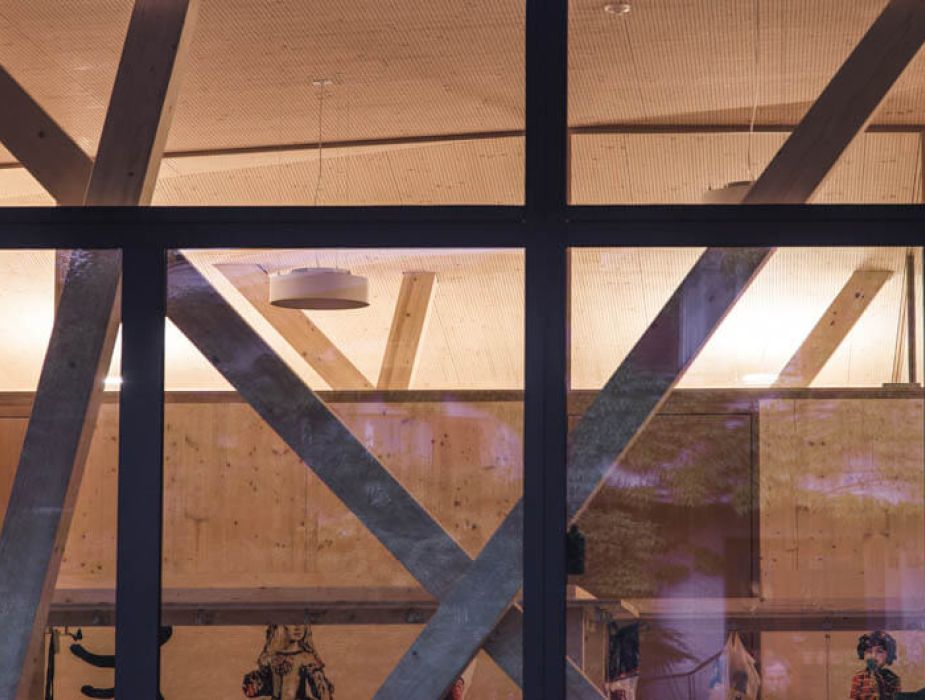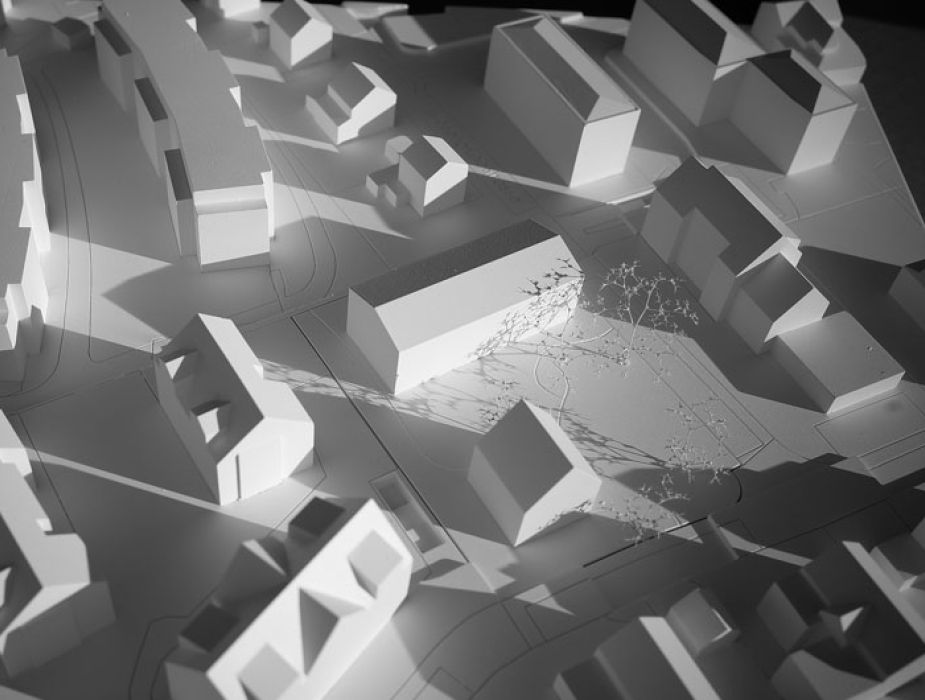Kindergarten and Schools
Kindergarten Binzmühle in Rotkreuz
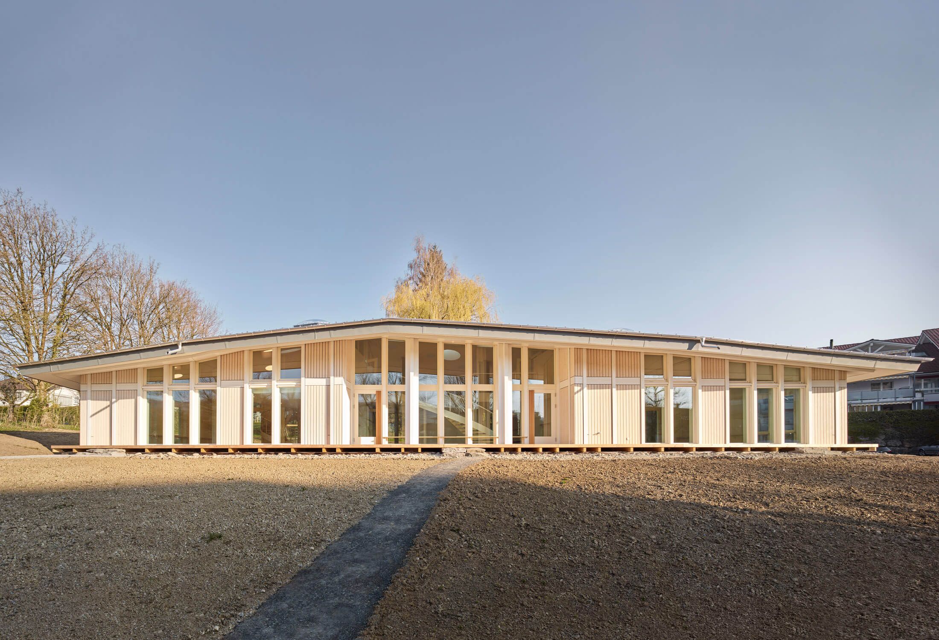
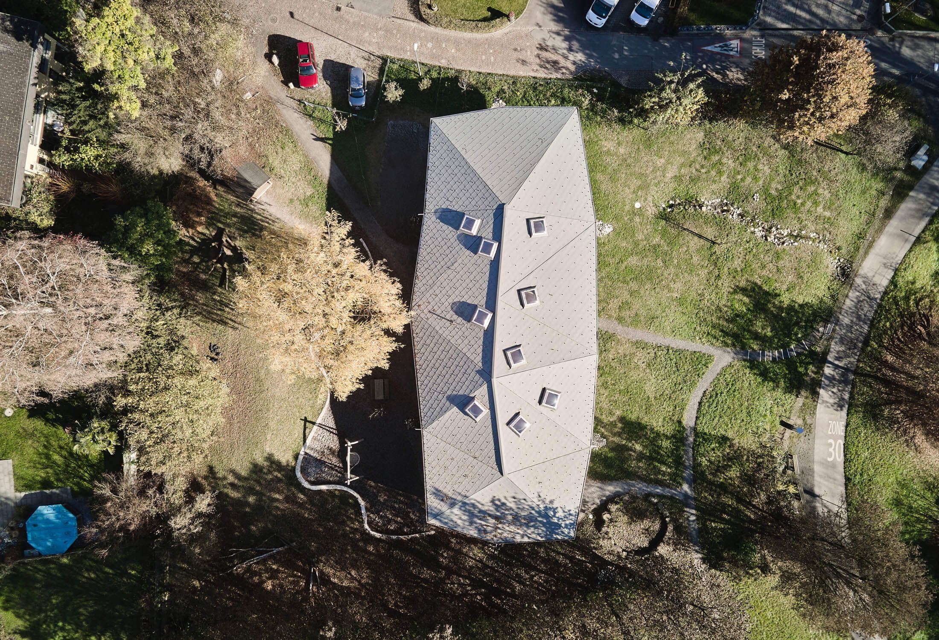
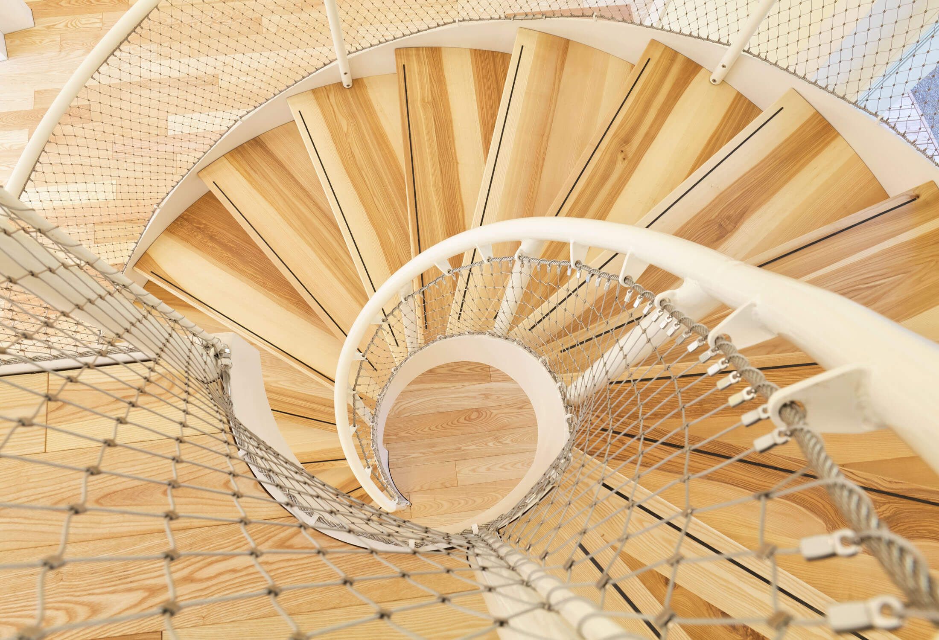
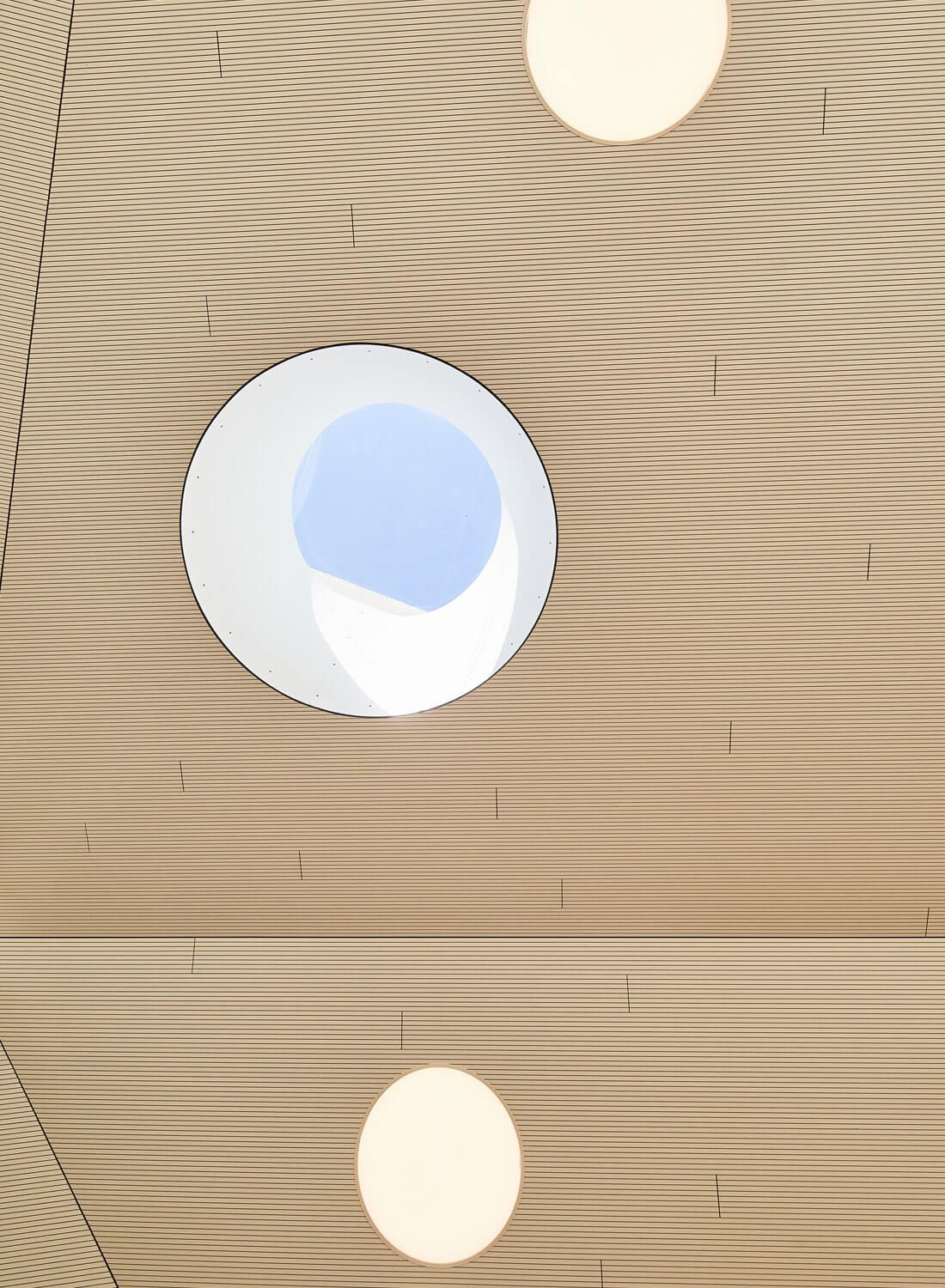
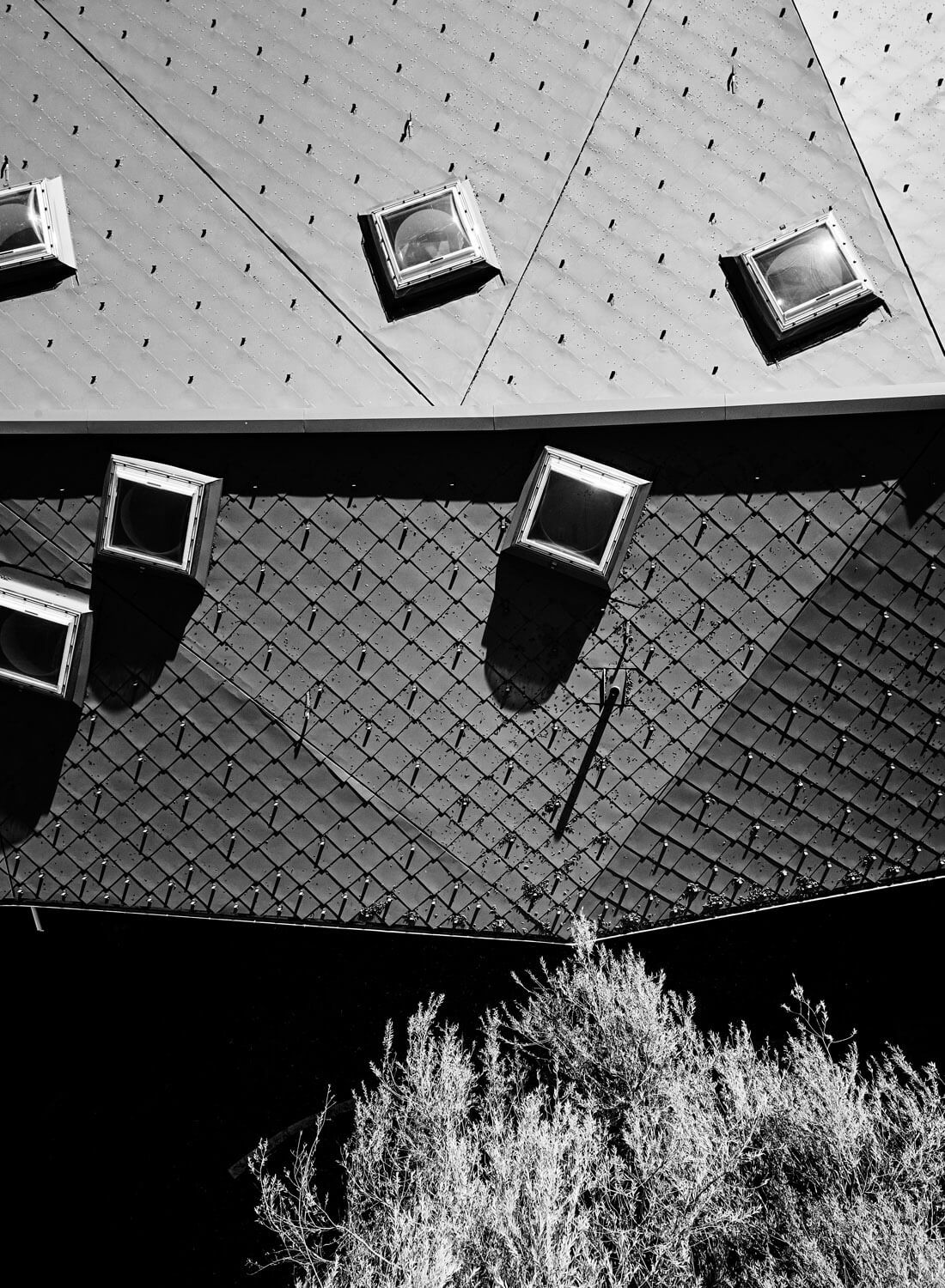
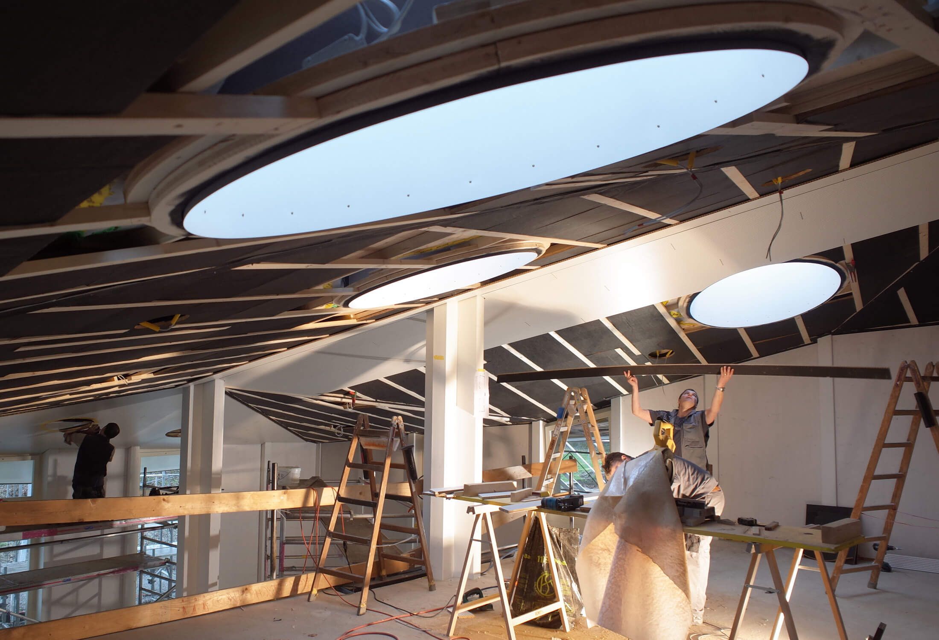
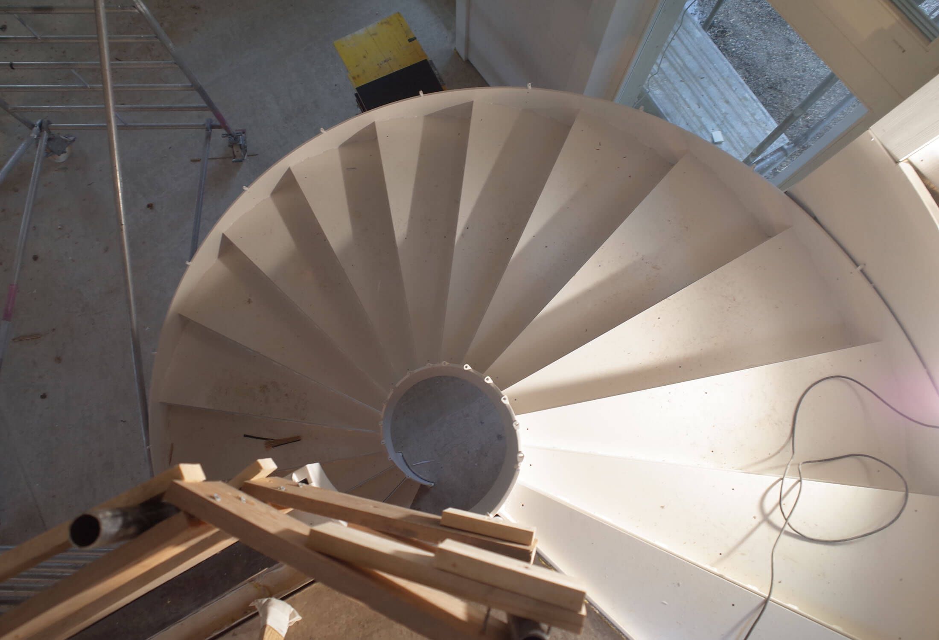
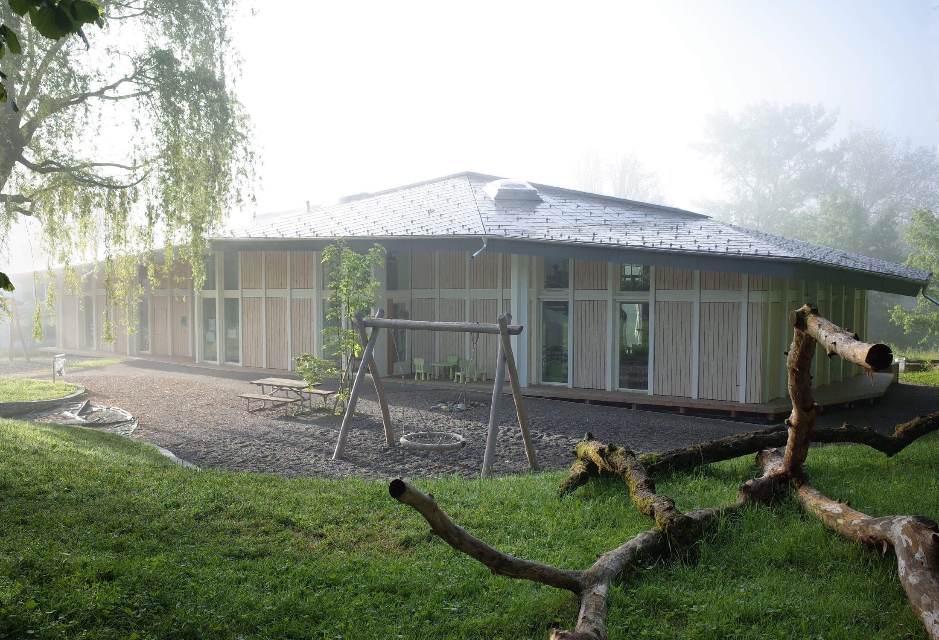
Kindergarten Binzmühle
Rotkreuz ZG, Switzerland
Competition 2018, Project 2019,
Completion 2020
Project description Melk Nigg Architects
Location Context and Character Ideal for Children
The municipality of Risch-Rotkreuz is a major national hub of passenger and goods transport. These axial routes are clearly evident in the way they cut through the urban fabric, dividing a conurbation that is further fragmented by rivers, streams and nature reserves, as well as a golf course, and bounded by the expanse of Lake Zug. Important transit routes on the one hand, and artificial man-made boundaries on the other, have had a considerable impact on the movement of people as well as on urban zoning and the distribution of green spaces. The flow of individual traffic in this district is determined largely by a system of overpasses and underpasses, which makes for an interesting convergence of routes and of people. Thanks to these incisive boundaries, it was possible to create an oasis of tranquillity with streams, woodlands and meadows in the immediate area of the village centre. At the northern edge of this perimeter, on a directly adjacent and slightly elevated plot, lies the site of the new double-sized replacement kindergarten facility of Binzmühle.
Connecting with Nature
On the one hand, it underscores the important visual link with the pond and marshland, while on the other, the terrain is modelled in accordance with the original situation, and a former rivulet has been reinstated as it once was.
Making the four elements of nature accessible to a child, while at the same time providing a protective refuge, was the underlying idea for the large spanned roof. Sheltered beneath it, the child experiences the teaching zones as large niches linked by pathways, corridors and play areas. In the middle of the building, a central space opens up over both levels, flooding the interior with natural light and placing a focus on the spiral staircase that leads to the upper level.
Moreover, the rainwater gathered from the roof is channelled into this rivulet, creating a waterplay facility for the children, and flowing from there into the pond. To the west, the site is bounded by a large expanse of agricultural meadowland, extended to enhance the kindergarten with a sunlit grassy play area full of wildflowers.
Orientation
The building faces south-eastwards towards the nature reserve, catching the morning sun so that the kindergarten is flooded with light in the early hours of the day. The vertical segmentation of the façade is punctuated by floor-to-ceiling window apertures providing direct views of the surrounding nature. The adjacent housing is not within immediate sight, and so remains unobtrusive. The overall form of the new building is defined by its two large classrooms, separated by the slightly set-back access area between them. This indentation in the façade lends clarity to the entrance and traffic zones within the building. The central tract houses the cloakroom and toilet facilities, while a spiral staircase leads up to the large central art room on the top floor. The other rooms on the upper level, with their lower head height due to their coombed ceilings, serve as quiet spaces for the children to relax in.
Function
On the way to the kindergarten, the children walk along the playground, past a huge rainwater spout, up a few steps to the entrance beneath the broad overhanging roof, and into the foyer housing the cloakroom. There are many areas for learning and playing, be that on the ground floor, the mezzanine gallery of the two-storey interior, the covered wooden veranda or the garden. The building provides a multisensory experience for the children as they explore their surroundings not only through smell, sound and touch, but also by through its dimensions, proportions and perspectives.

